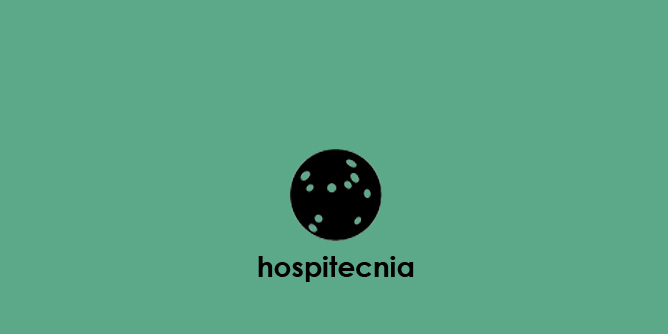Laboratory animal facilities. Characteristics, design and development.
The Canadian Council on Animal Care (CCAC) is responsible for overseeing animal use in research, teaching and testing. In addition to the Guide to the Care and Use of Experimental Animals, vol. 1, 2nd ed. (1993) and vol. 2 (1984), which lay down general principles for the care and use of animals, CCAC also publishes guidelines on issues of current and emerging concerns (http://www.ccac.ca). The CCAC guidelines on: laboratory animal facilities — characteristics, design and development is the seventh document in this series, and has been developed by Drs David Neil and Donald McKay, University of Alberta, with the collaboration of the CCAC Facilities Standards Subcommittee. These guidelines concentrate on the characteristics of a laboratory animal facility and hence do not cover all subject matter discussed in the Guide to the Care and Use of Experimental Animals, vol. 1, Chapters II and III (CCAC, 1993). The relevant sections of the Guide should be consulted for areas not covered by these guidelines. A. PREFACE
SUMMARY OF THE GUIDELINES LISTED IN THIS DOCUMENT
B. INTRODUCTION
C. THE CHARACTERISTICS OF A LABORATORY ANIMAL FACILITY
1. Functional Imperatives of the Overall Facility
2. Location
3. Basic Components of an Animal Facility
3.1 Animal holding rooms
3.2 Procedure rooms
3.3 Surgery
3.4 Clean and dirty loading docks
3.5 Animal reception area(s)
3.6 Feed and bedding storage
3.7 Waste storage
3.8 Waste elimination
3.9 Cage and equipment washing and sterilization
3.10 Clean cage and equipment storage
3.11 Sterilization
3.12 Janitorial closets
3.13 Necropsy
3.14 Personnel office and reception area
3.15 Personnel changing rooms
3.16 Laundry facilities
3.17 Toilets
3.18 Staff break and meeting room(s)
3.19 Mechanical and electrical space and distribution of services
3.20 Corridors
3.21 Barriers
3.22 Radiation shielded suites
4. Functional Adjacencies
4.1 Personnel facilities
4.2 Animal holding rooms
4.3 Procedure rooms
4.4 Surgical suite
4.5 Cage and equipment washing and sterilization
4.6 Clean cage and equipment storage
4.7 Clean and dirty loading docks
4.8 Animal reception area(s)
4.9 Feed and bedding storage
4.10 Waste storage
4.11 Necropsy area
4.12 Mechanical services
4.13 Corridors
5. Traffic Flow Patterns
6. Materials and Finishes
6.1 Walls
6.2 Floors
6.3 Ceilings
6.4 Doors
6.5 Windows
6.6 Cabinets and other fixed equipment
7. Plumbing
7.1 Drinking water
7.2 Animal holding rooms
7.3 Procedure rooms
7.4 Personnel areas
7.5 Cagewash and sterilization areas
8. Electrical
8.1 Electrical outlets
8.2 Equipment
8.3 Light fixtures
8.4 Monitoring and communication
8.5 Emergency power
9. Environmental Monitoring Systems
10. Security
11. Safety Equipment
12. Environment
12.1 Sound
12.2 Light
12.3 Heating, ventilation and air conditioning (HVAC)
13. Redundancy
D. THE PROCESS FOR THE PLANNING, DESIGN AND DEVELOPMENT OF
LABORATORY ANIMAL FACILITY
1. Programming
1.1 Information gathering and communication
1.2 Estimating the size and scope of project
1.3 Integrating the program
2. Design
2.1 Conceptual design
2.2 Preliminary floor plans
2.3 Graphic test
2.4 Mechanical systems
2.5 Detailed design
3. Construction
4. Commissioning
E. REFERENCES
F. BIBLIOGRAPHY
G. GLOSSARY
H. ABBREVIATIONS
SUMMARY OF THE GUIDELINES LISTED IN THIS DOCUMENT
B. INTRODUCTION
C. THE CHARACTERISTICS OF A LABORATORY ANIMAL FACILITY
1. Functional Imperatives of the Overall Facility
2. Location
3. Basic Components of an Animal Facility
3.1 Animal holding rooms
3.2 Procedure rooms
3.3 Surgery
3.4 Clean and dirty loading docks
3.5 Animal reception area(s)
3.6 Feed and bedding storage
3.7 Waste storage
3.8 Waste elimination
3.9 Cage and equipment washing and sterilization
3.10 Clean cage and equipment storage
3.11 Sterilization
3.12 Janitorial closets
3.13 Necropsy
3.14 Personnel office and reception area
3.15 Personnel changing rooms
3.16 Laundry facilities
3.17 Toilets
3.18 Staff break and meeting room(s)
3.19 Mechanical and electrical space and distribution of services
3.20 Corridors
3.21 Barriers
3.22 Radiation shielded suites
4. Functional Adjacencies
4.1 Personnel facilities
4.2 Animal holding rooms
4.3 Procedure rooms
4.4 Surgical suite
4.5 Cage and equipment washing and sterilization
4.6 Clean cage and equipment storage
4.7 Clean and dirty loading docks
4.8 Animal reception area(s)
4.9 Feed and bedding storage
4.10 Waste storage
4.11 Necropsy area
4.12 Mechanical services
4.13 Corridors
5. Traffic Flow Patterns
6. Materials and Finishes
6.1 Walls
6.2 Floors
6.3 Ceilings
6.4 Doors
6.5 Windows
6.6 Cabinets and other fixed equipment
7. Plumbing
7.1 Drinking water
7.2 Animal holding rooms
7.3 Procedure rooms
7.4 Personnel areas
7.5 Cagewash and sterilization areas
8. Electrical
8.1 Electrical outlets
8.2 Equipment
8.3 Light fixtures
8.4 Monitoring and communication
8.5 Emergency power
9. Environmental Monitoring Systems
10. Security
11. Safety Equipment
12. Environment
12.1 Sound
12.2 Light
12.3 Heating, ventilation and air conditioning (HVAC)
13. Redundancy
D. THE PROCESS FOR THE PLANNING, DESIGN AND DEVELOPMENT OF
LABORATORY ANIMAL FACILITY
1. Programming
1.1 Information gathering and communication
1.2 Estimating the size and scope of project
1.3 Integrating the program
2. Design
2.1 Conceptual design
2.2 Preliminary floor plans
2.3 Graphic test
2.4 Mechanical systems
2.5 Detailed design
3. Construction
4. Commissioning
E. REFERENCES
F. BIBLIOGRAPHY
G. GLOSSARY
H. ABBREVIATIONS
Para poder escribir un comentario debe iniciar sesión o darse de alta en el portal.



























































