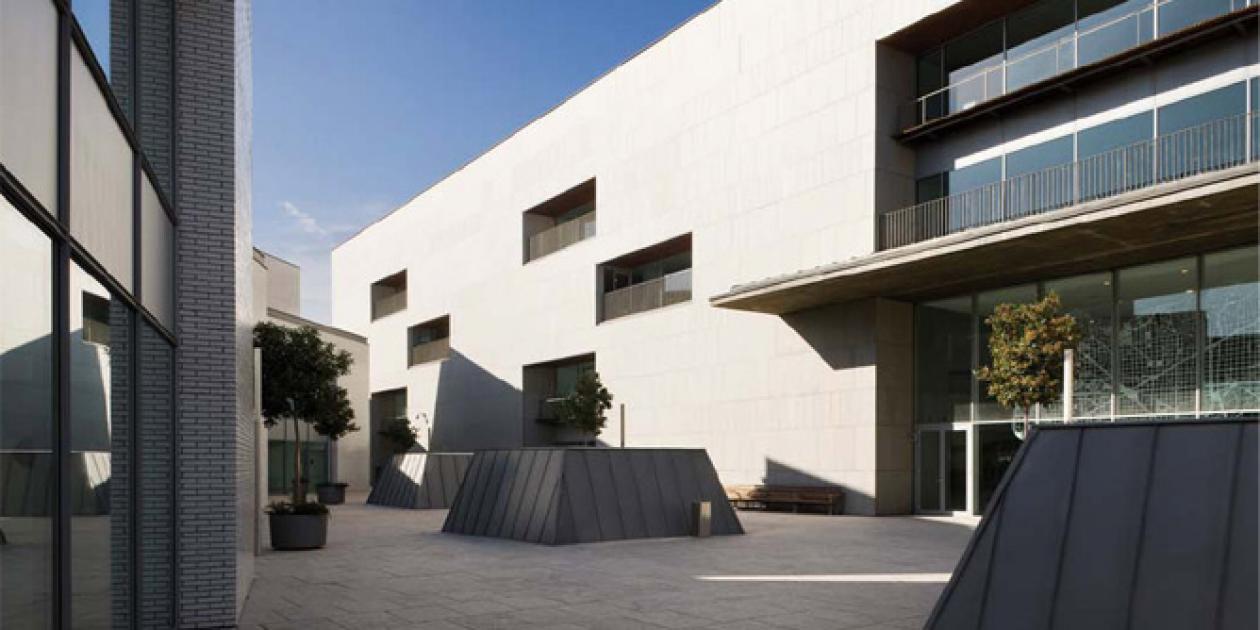Hospital Universitario San Vicente de Paul
a
The public facility is unique in its design and will focus largely on specialized units that cater to a wide range of services from intensive care hospitalization to spa rehabilitation. It was designed not only with the needs of the medical profession but also largely inspired by the needs of the community. The hospital cathedral is one example which will be located on the hospital grounds within walking distance of the main complex. The design is based on the community`s daily public use of the on-site cathedral for religious service. Rio Negro facility incorporates many green initiatives within the design of the facility such as day lighting to all parts of the facility, green roof gardens, solar hot water heating, rain water retention, and a high performance building skin.
Expanding the Hospital Universitario San Vincente De Paul’s facilities to Rionegro is an important move in maintaining the level of service and commitment to the people of the region. The Hospital Universitario San Vincente De Paul is well known for its advances in medical technology and was the first in the world to realize trachea and esophagus transplants. The facility is designed to meet the needs of Oncology, Surgical, Imaging, Intensive Care, Emergency Care, Women’s Clinic, Pediatric Clinic, 260 Medical Surgical Beds, Outpatient Day Hospital facilities, Rehab Clinic, Cancer Clinic, Digestive Clinic, Plastic Surgery Clinic, support departments and on site Administrative Support Services.
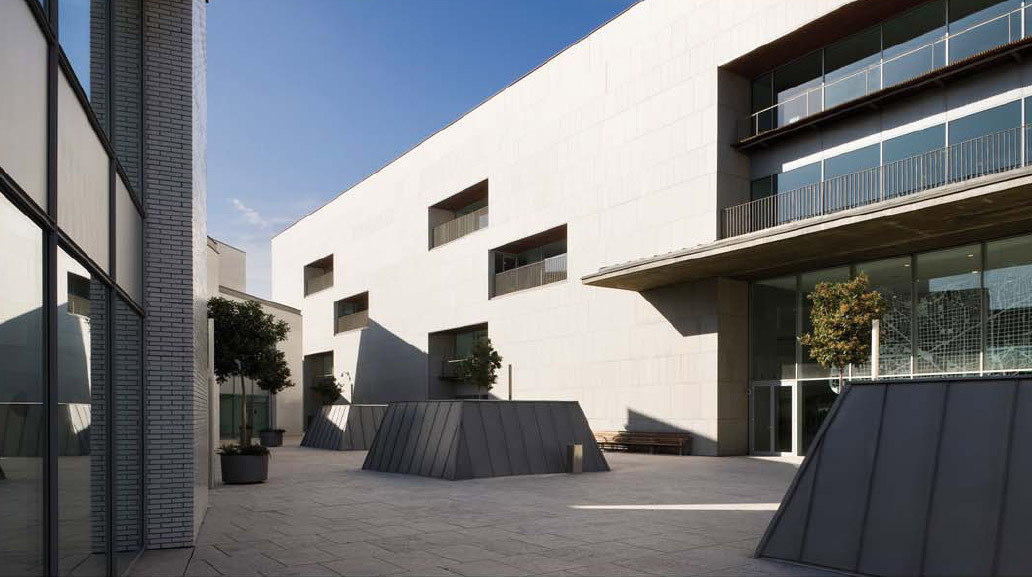
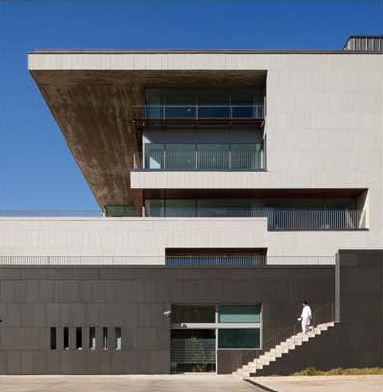
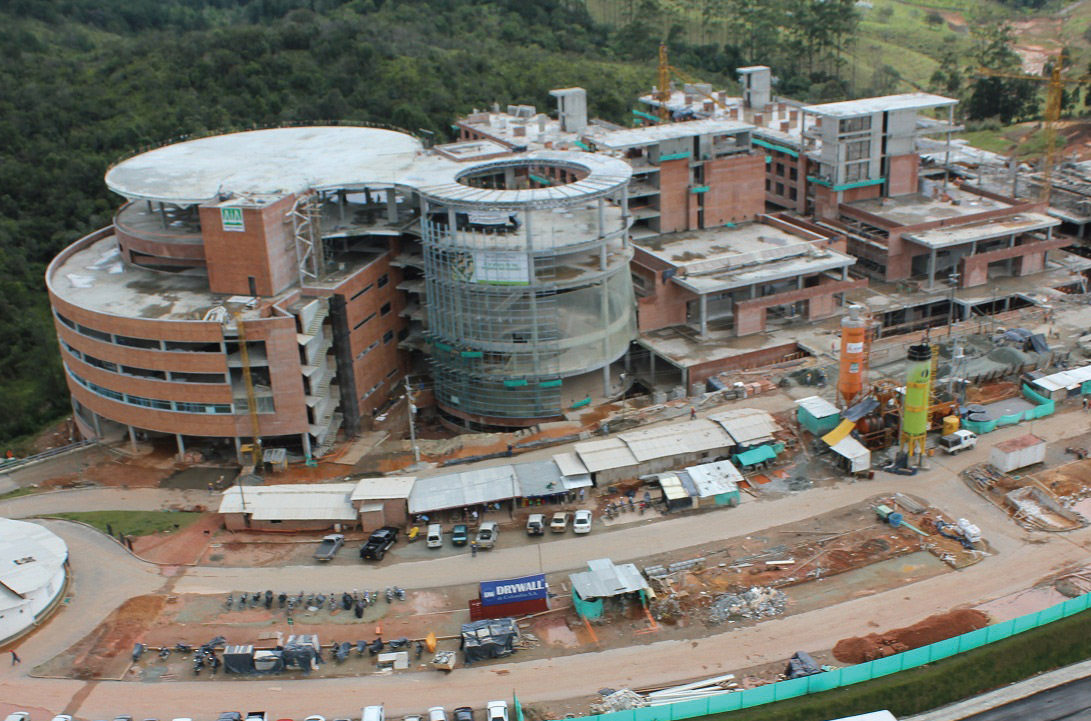
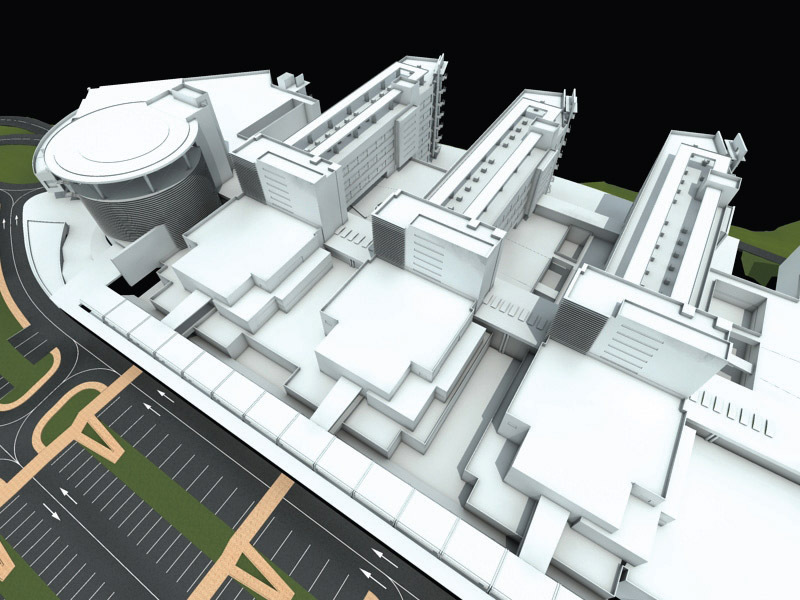
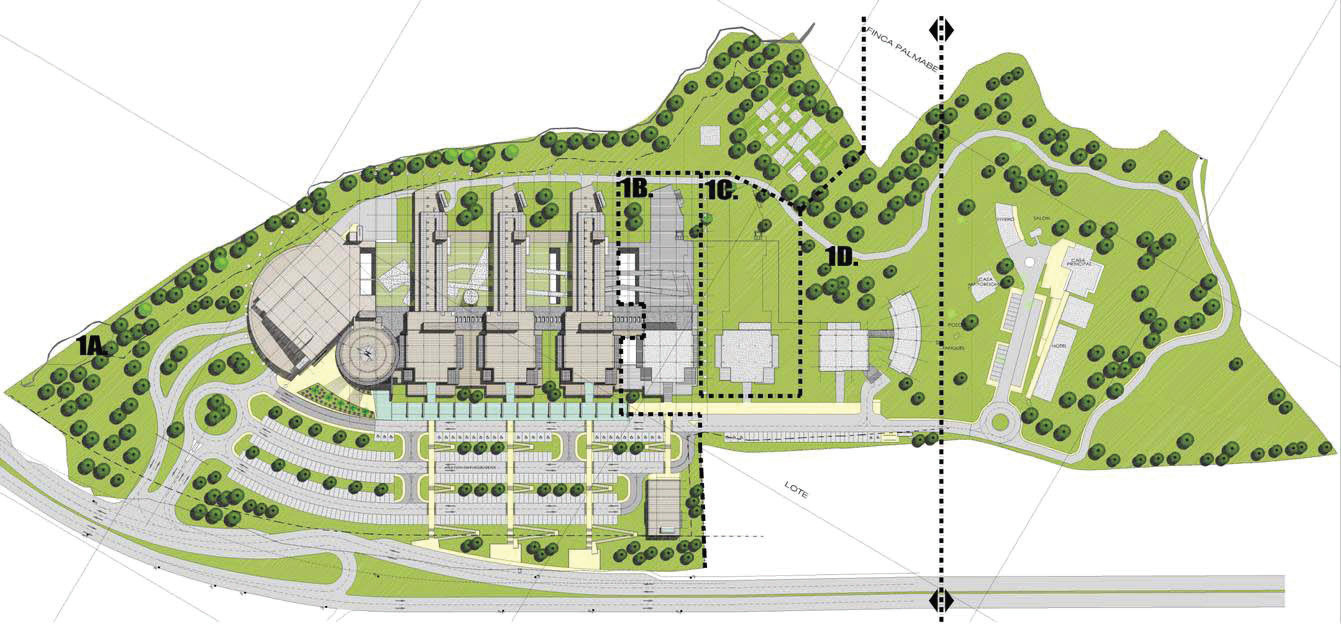
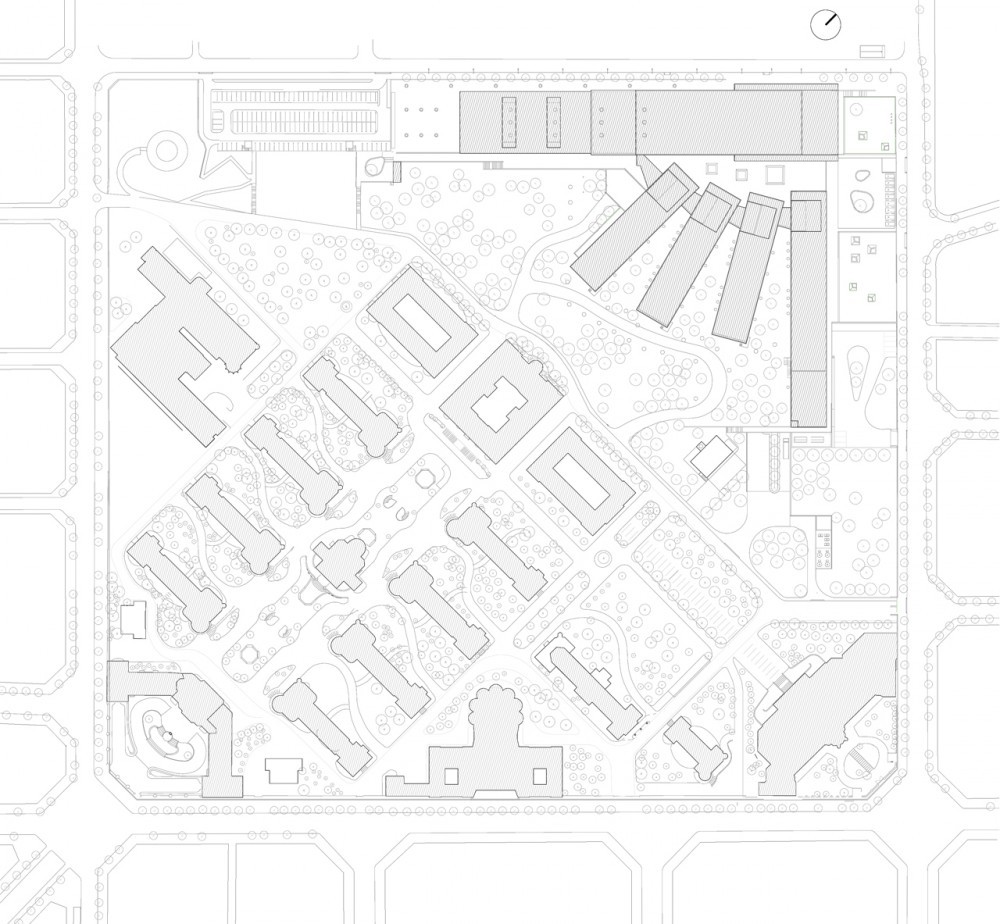
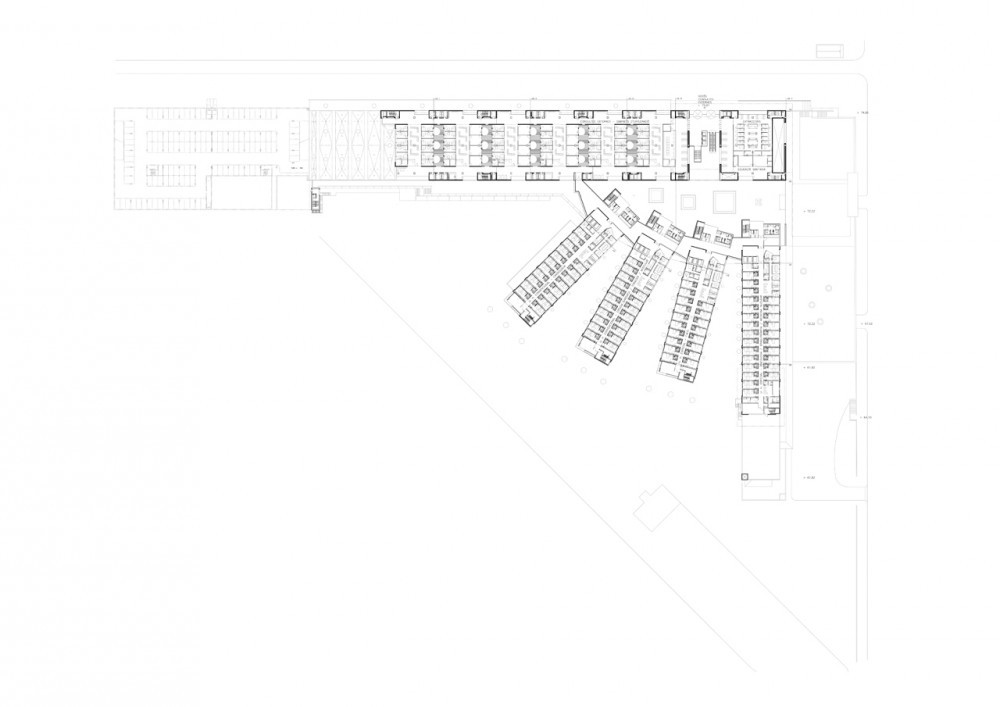
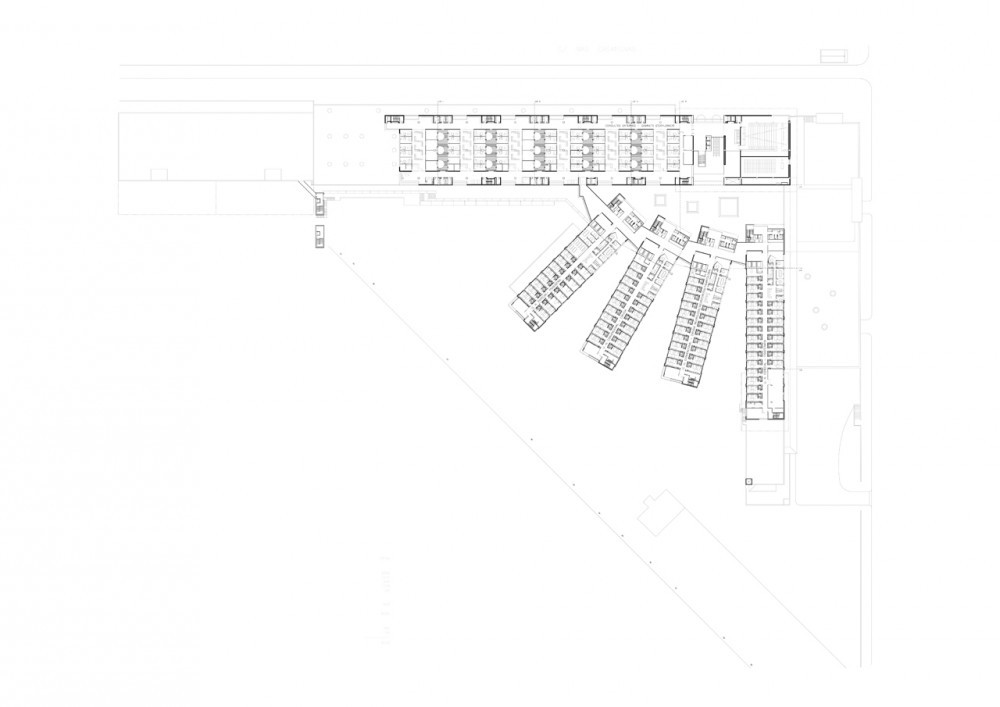
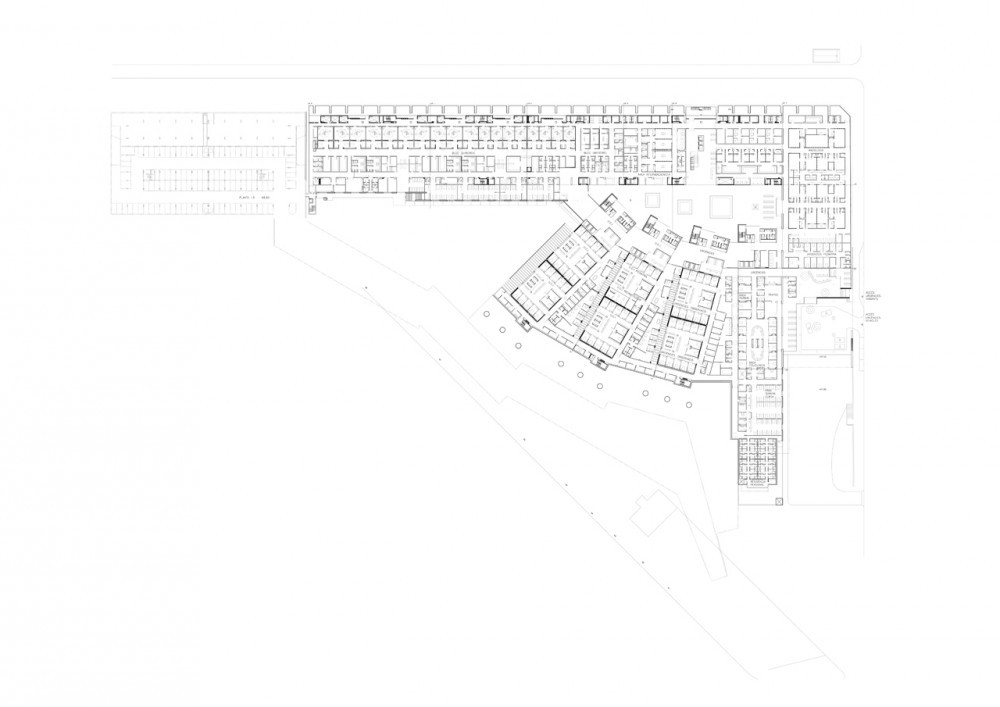
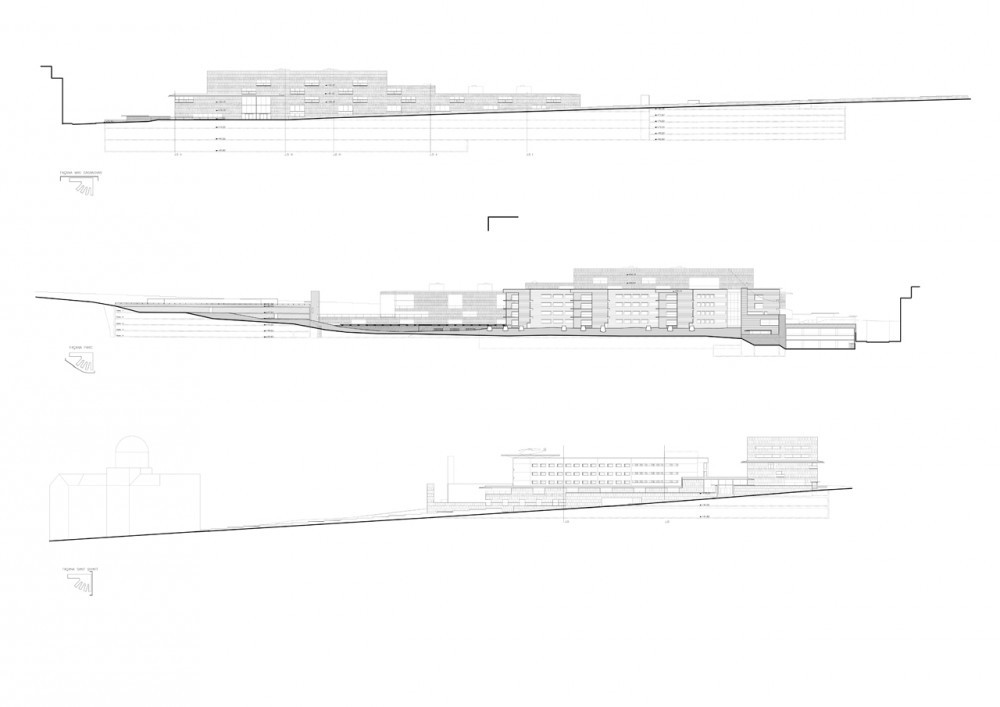



Galería de imágenes:




Galería de planos:









Para poder escribir un comentario debe iniciar sesión o darse de alta en el portal.





