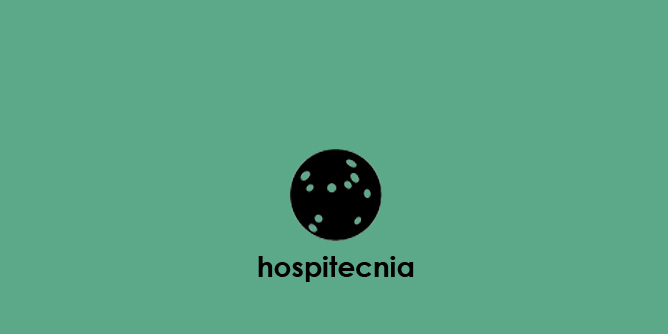Martini Zikenhuis Groningen
Plan layout
The plan has a shared layout, with the intersections between the blocks accommodating the central facilities such as lifts, stairwells, wardrobes and meeting rooms. The architect has deliberately chosen to make the blocks asymmetrical for
better orientation inside and outside the building. The complex comprises eight architecturally almost identical construction
blocks, each of 1,000 m2. A common width for such blocks is 25 metres. However, to achieve a greater window area, the choice in Groningen was for 16 metres, so that according to the architect’s calculations, the incidence of daylight is 30% greater.
The plan has a shared layout, with the intersections between the blocks accommodating the central facilities such as lifts, stairwells, wardrobes and meeting rooms. The architect has deliberately chosen to make the blocks asymmetrical for
better orientation inside and outside the building. The complex comprises eight architecturally almost identical construction
blocks, each of 1,000 m2. A common width for such blocks is 25 metres. However, to achieve a greater window area, the choice in Groningen was for 16 metres, so that according to the architect’s calculations, the incidence of daylight is 30% greater.
Para poder escribir un comentario debe iniciar sesión o darse de alta en el portal.



























































